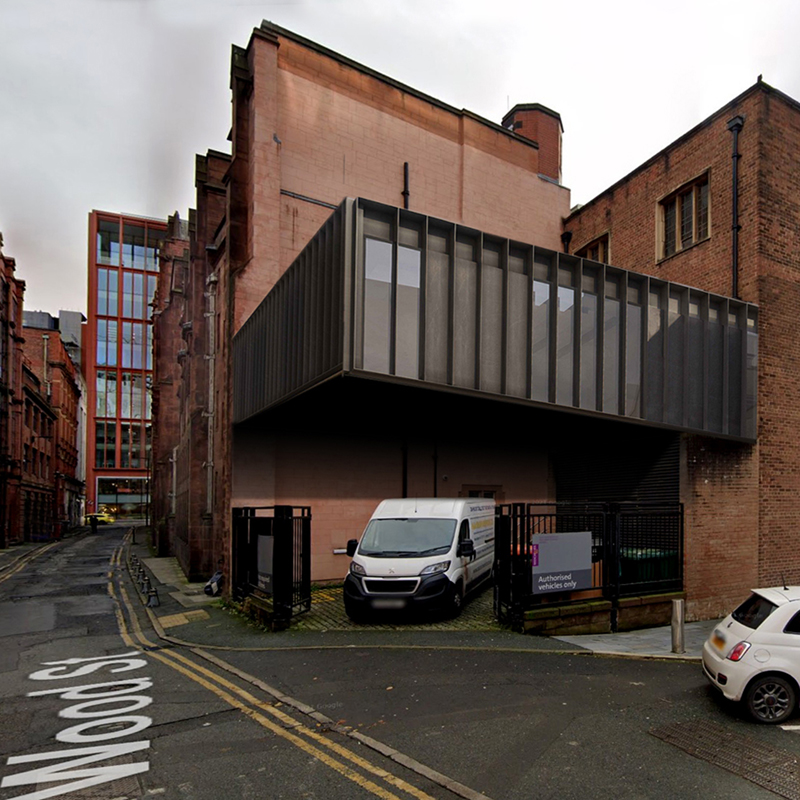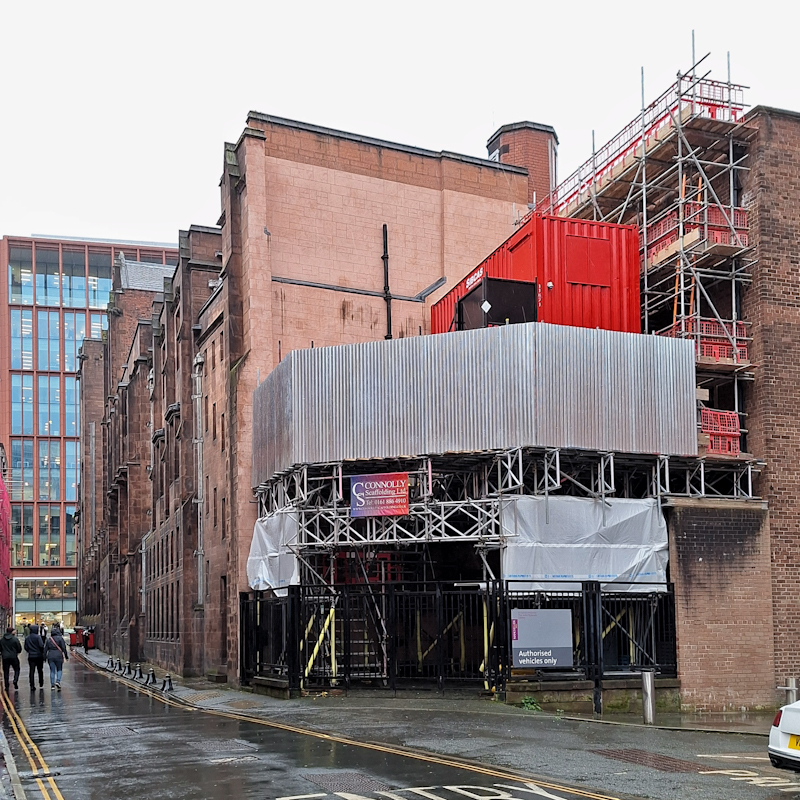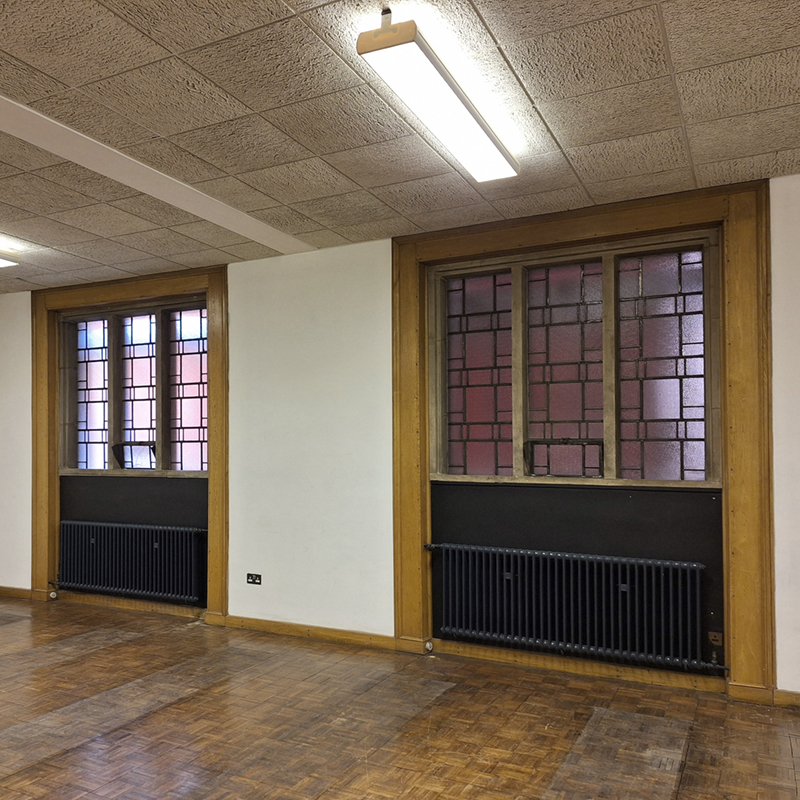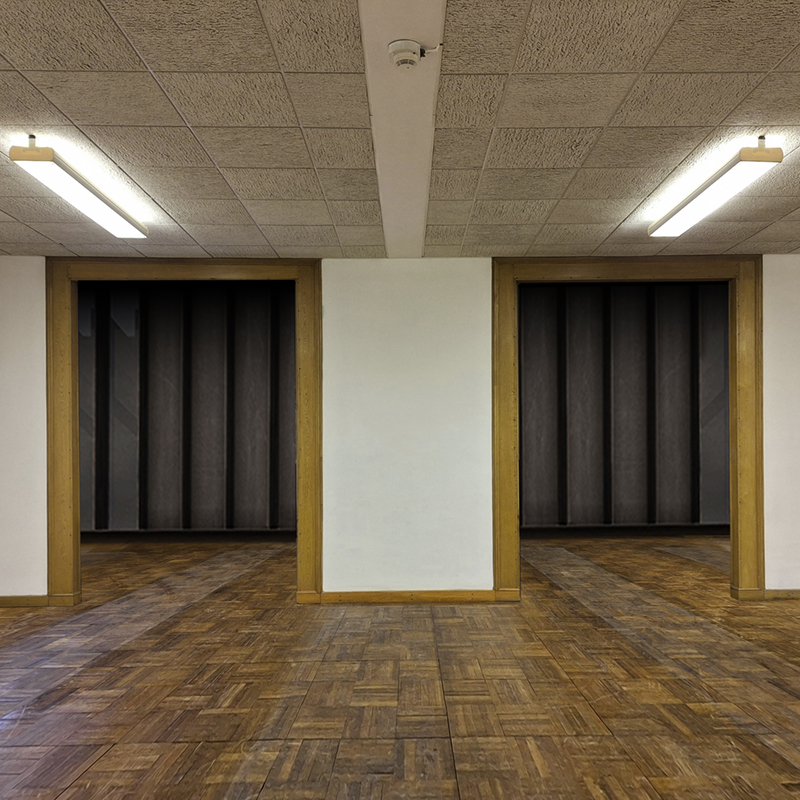Works continue at a great pace. We have found an extra couple of million down the back of the proverbial sofa and have just received some digital mock ups of the new Imaging Lab extension.
We can now go ahead with extending out from our newly allocated space on the 1st floor and into a new cantilevered “floating” steel structure that can house our latest digitisation systems. This will hover over the existing loading bay, and in the near future, there are plans to turf the roof and provide a social events space overlooking Wood Street.

The builders currently have their temporary offices on scaffolding outside.

The area to be knocked through in the now emptied “French Rev” room…

And what it might look like when we have knocked through into the floating steel extension.

It might look a little industrial, but it will allow us to block out all the light for large multispectral imaging projects. This will also double the amount of space already planned.
We hope to be in before April 1st, 2025!