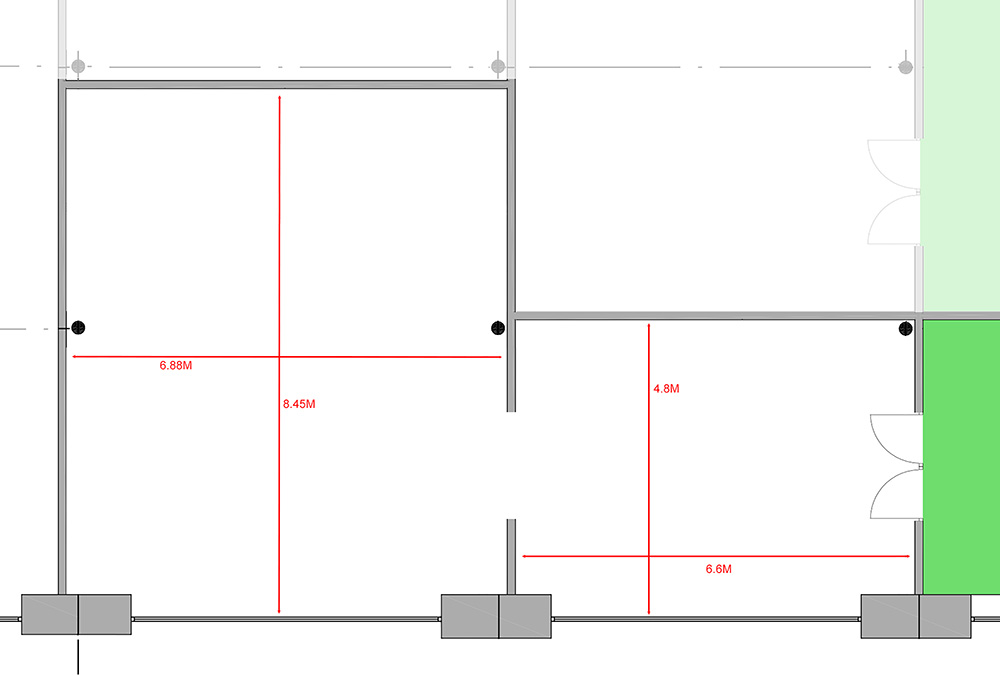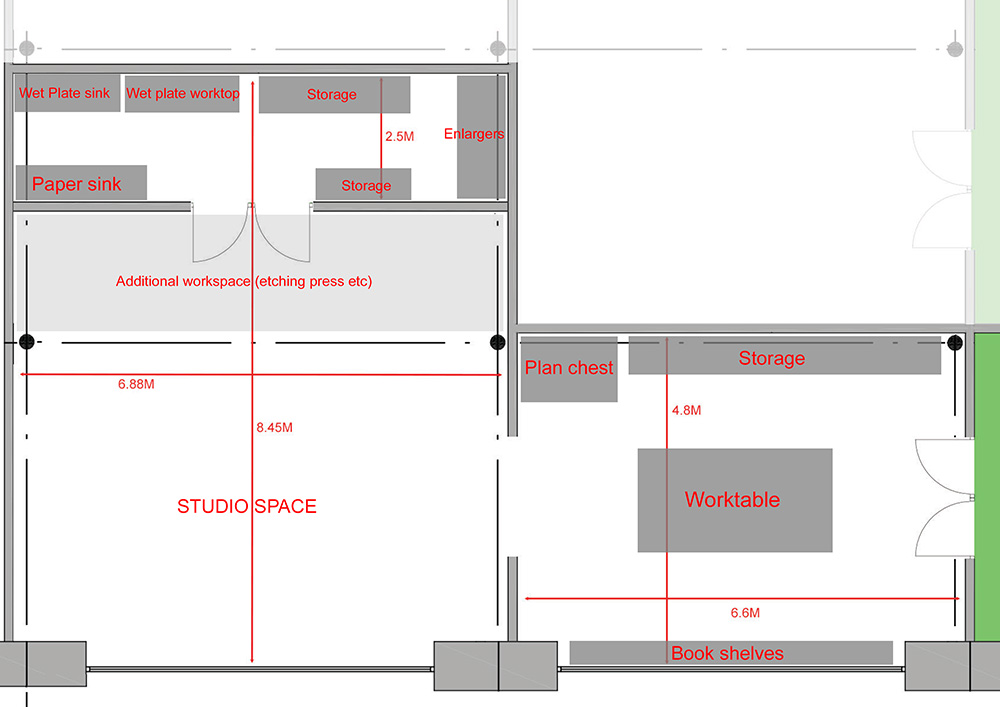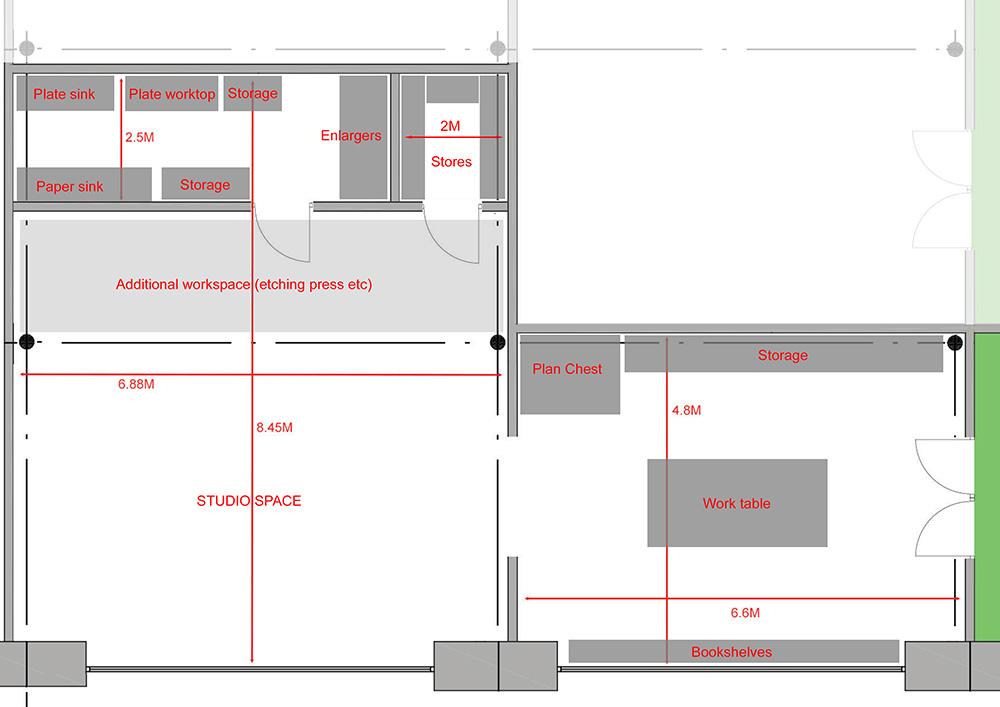I’m having trouble thinking about the layout/floorplan of the new studio space, there’s just more room than I’m used to. Don’t get me wrong that’s a good thing. In my last studio I was limited in where and what size my darkroom could be. It was just big enough to offer one to one workshops but then again that’s because that was all I had to work with. Now I have the dilemma of how to use so much space economically, or do I really have to worry about that?
Here’s the floor plan and rough dimensions. I think the obvious place for the darkroom is the area furthest into the space.

First thoughts… one long darkroom space, as I now have two sinks, one for wet plate and one for paper printing. These will come in useful for larger group workshops and thinking how people will move around them. There’s enough room to push it deeper but I was taking into consideration the extensive fire sprinkler system already in place on the ceiling.
(Not to scale)

On second thoughts… maybe a separate storage room? There’s more than enough room, maybe?
(Not to scale)

I have to wait for the unit to be cleared so I can have a better look at how I see the place flowing. I want to keep the actual studio shooting area as clean and minimal as possible. I’ll need to think about storage, as I remember how cluttered the old small studio used to get, and I stored a lot of kit on top of the darkroom ceiling/roof. This new space will make use of the full height ceilings.
I can then also mark up where I would like power sockets and lights, but that would also influence the darkroom layout and vice versa, a little bit of chicken and the egg. I’ll have to wait and see and make a judgment call when the unit is cleared in the coming days(?)
If anyone has any bright ideas or thought having been through similar, please do just drop me a line on social media or via this blog. I’d love to hear what you have done.
But first, once its cleared, there’s a load of patching, stripping, painting, cleaning and sealing to do but I’m very limited as to what I achieve as there’s no power yet. There’s that chicken and egg again. The ceilings are about 3.7M so either a roller on a very long pole or I might have to source a small scaffold tower again, unless there’s one already at the mill as others have had to go through this already. 😉