I’m sure some of you are aware that I’m not a big fan of the “blueprint”. I’m far more accommodating if it’s been toned in some way. Unfortunately, that leaves me with a gap in my historic photography collection.
By chance, I came across these eight prints by Bedford Lemere & Co. I am a fan of the work of Bedford Lemere though, so I can forgive the Cyanotype process just this once. If you want to know more about Bedford Lemere I can recommend this book.
There is a bound album of 50 prints in the collections at the John Rylands Library, titled Interieurs Anglais, now available online here. And an excellent Rylands Special Collections blog post about the album here. Another example online suggests the album should contain 86 cyanotype prints.
Here are the eight prints (a little smaller than 10″x12″) that I made an offer on Epay. (Turned out the seller in France was a friend of a friend and I got them for a fair price).
I am unashamedly using the some of the detailed John Rylands Library Special Collections metadata for my matching prints.
Plate 2:
Title: Interior view showing the salon or picture gallery, looking towards the entrance at Dawpool, Thurstaston. By Henry Bedford Lemere, February 1896.
Description: Interior view showing the salon or picture gallery at Dawpool House, Thurstaston. Dante Gabriel Rossetti’s The Loving Cup (1867) stands in the picture gallery on the right. At the far end of the salon is the gallery area above an ornate screen or partition. The screen is intricately carved and features arcading. The salon has a barrel vaulted ceiling and ornate plasterwork, a strapwork design hosts merfolk, cornucopias and grotesque faces. There are many other paintings (unidentified) on display, as well as fine examples of Victorian furniture visible. Thomas Henry Ismay, chairman of the White Star Line, purchased The Loving Cup at the sale of Frederick Richards Leyland’s estate at Christies, 28th May 1892 (lot 58) and is now held at The National Museum of Western Art, Tokyo.
Dawpool House was designed by the renowned architect Richard Norman Shaw for Ismay and his wife Margaret. The couple also worked closely with John Aldam Heaton on the decoration, which was inspired by contemporary fashion. They moved in to their new home in 1884 but after Ismay’s death in 1899, the family were unenthusiastic about continuing to live there and sold it to F. W. P. Rutter. Having served a stint as an officer’s orthopaedic hospital during the First World War, the house was demolished in 1926 or 1927.
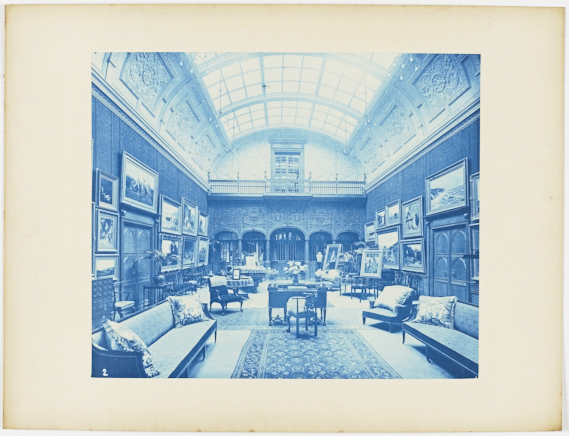
Plate 3:
Title: Interior view showing the fireplace in the salon or picture gallery at Dawpool, Thurstaston. By Henry Bedford Lemere, February 1896.
Description: Interior view showing detail of the magnificent fireplace and viewing gallery in the salon or picture gallery at Dawpool House,Thurstaston. The fireplace is a fantastically elaborate piece of carved stonework that incorporates a curtained gallery area into the overmantel. Mermaids or rather mer-putti (cherubs) feature repeatedly in the decoration. A tiger skin rug sits in front of the fire. The salon has a barrel vaulted ceiling and ornate plasterwork, a strapwork design hosts more merfolk, cornucopias and grotesque faces. There are paintings (unidentified) on display either side of the fireplace, as well as fine examples of Victorian furniture visible.
Following a sale of interior and exterior fixtures and fittings the house was demolished in 1926/1927. Explosives had to be used such was its solid construction. One of the huge and ornate fireplaces can still be seen in The Pantheon in Portmeirion. A new, smaller house was eventually built on the footprint of Dawpool and apparently incorporates some of the extensive cellars.
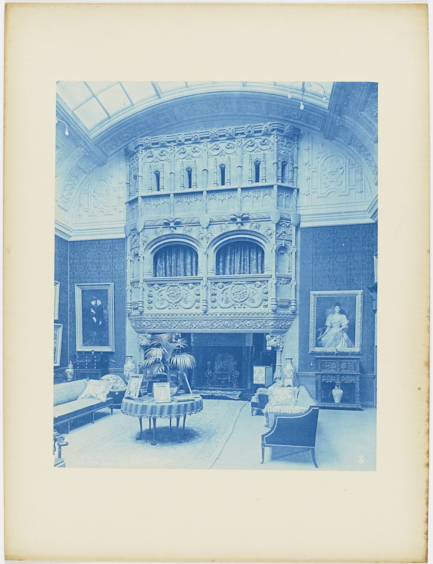
Plate 5:
Title: Interior view showing the great hall at Astley Hall, Chorley. By Henry Bedford Lemere.
Description: Interior view showing the great hall at Astley Hall, Chorley. The great hall has an immensely ornate 17th century plasterwork ceiling containing many putti (cherubs) which are just detectable in the print. There is fine oak furniture and partial wooden panelling featuring arches and columns visible in the hall. The highly decorative staircase also dates from the 17th century and has a carved acanthus scroll balustrade and square newels topped with vases of flowers. A large lantern style light hangs in the centre of the hall. There is a large fireplace with a carve feature overmantel. Above the fireplace is a mounted deer head.
The Charnock family built the original timber-framed Astley Hall in the late 15th century. In 1665, Margaret Charnock married Richard Brooke (of Mere) and they built the present frontage to the property in the 17th century. The property remained with the Brooke family until moving through marriage into the Parker family in the 18th century. It was inherited by Reginald Tatton, nephew by marriage to the Parkers in 1906. In 1922 the house and its contents were given to Chorley Corporation by Reginald, as a memorial to the local men killed in World War I. It has since been maintained as a museum.

Plate 6:
Title: Interior view showing the drawing room at Loseley Park, Littleton. By Henry Bedford Lemere.
Description: Interior view showing the drawing room at Loseley Park. The drawing room has a gilded ceiling that was especially decorated for a visit to the Park by James I. The fantastically ornate chalk fireplace was carved from a single block of chalk to a design by Holbein. The jambs or legs of the fireplace feature both Corinthian columns and terminal figures (human top half, columnar bottom) and the overmantel has four more extravagantly carved terminal figures incorporated into the decoration. Unidentified paintings hang on either side of the fireplace. Also shown are two Elizabethan ‘maid of honour’ chairs, supposedly used by the maids of Elizabeth I when attending to her at court. In front of the fire is an animal skin [leopard] rug.
Loseley Park is situated in the hamlet of Littleton, Surrey. The estate was acquired by More-Molyneux family (who are still resident), at the beginning of the 16th century. Loseley appears in Domesday Book of 1086 as ‘Losele’.
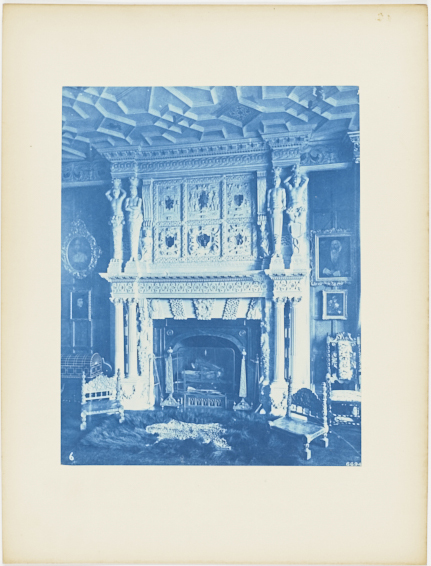
Plate 12:
Title: Interior view of the staircase at Hewell Grange, Worcestershire. By Henry Bedford Lemere, Summer 1892.
Description: Interior view of the staircase at Hewell Grange, Worcestershire. View of the grand wooden staircase with Jacobean strapwork detailing. At the top of the staircase Renaissance inspired arcading in alabaster and marble is visible. Intricate plasterwork adorns the ceilings and on the walls wood panelling and a wall hanging can be seen. The wall hangings in Hewell Grange were copied from tapestries in the Schönbrunn Palace. Hewell Grange is a country house in Tardebigge, Worcestershire, England.
The mansion was built in 1884-91 by George Frederick Bodley & Thomas Garner for Robert George Windsor-Clive, first Earl of Plymouth. The Bedford Lemere daybook refers to the client as Lord Windsor. The surrounding park was developed by both Capability Brown and Humphry Repton and is on the National Register of Historic Parks and Gardens. The lake is a Site of Special Scientific Interest (SSSI). The estate remained a seat of the Windsor-Clive family until it was sold to the state in the 20th century. The house was used as a Borstal from 1946 to 1991, when it became HM Prison Hewell Grange, a Category D open prison. Despite this, the house and its interior remain substantially intact.
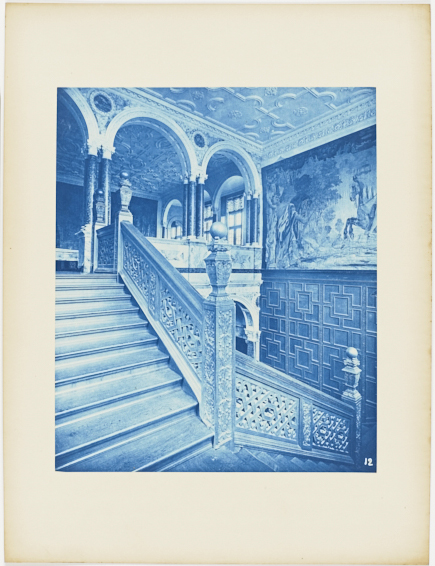
Plate 13:
Title: Interior view showing the corridor at the top of the staircase at Snowdenham Hall, Bramley, Surrey, By Henry Bedford Lemere, 11th of March 1887.
Description: Interior view showing the corridor at the top of the staircase at Snowdenham Hall, Bramley, Surrey, The wooden staircase leading to the hall is highly decorated with acanthus leaves visible in the carving. The newel post at the top of the stairs is incorporated into support for the wooden vaulted ceiling of the great hall. The vaulted great hall is the centrepiece of the building and was decorated by John Bentley, the architect for Westminster Cathedral.
Snowdenham Hall was built in 1886-1887 by the architect Ralph Neville, for the Courage brewing family, for whom the image was taken. The house is still standing but has been repurposed as luxury apartments. Theres one listed at the moment for £1.75 Million….. link.

Plate 14:
Title: Interior view looking towards the staircase in the great hall at Rhinefield House, Brockenhurst, Hampshire. By Henry Bedford Lemere, September 1891.
Description: Interior view looking towards the staircase in the great hall at Rhinefield House, Brockenhurst, Hampshire. The wooden staircase is just discernible behind elaborate wooden arcading. Perhaps the most stunning feature of the great hall itself is the hammerbeam roof, which is only fractionally visible in the print. The walls are partially panelled.
Rhinefield was built 1888-1890 to designs by W H Romaine-Walker and Tanner for Miss Mabel Walker, and later her husband, Lieutenant L Walker-Munro, for whom the image was taken. After the death of her husband, Lieutenant Commander Munro, Mrs Walker-Munro continued living at Rhinefield until her death in 1934. In 1951 the House was sold by the Walker-Munro family. Since 1982 Rhinefield has been a hotel.
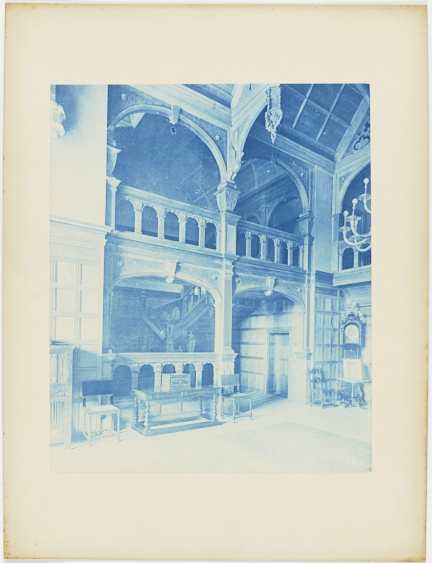
Plate 15:
Title: Interior view towards the billiard room from the music room at 19 Hyde Park Terrace, London. By Adolphe Augustus Boucher, Bedford Lemere & Co., 29th of July 1896.
Description: Interior view towards the billiard room from the music room at 19 Hyde Park Terrace, London. The music room and billiard room are partitioned by an arcade of decorative arches supported by Ionic columns. In the foreground is an elaborate upright piano or similar instrument. Towards the back of the print can be seen a large billiard table with six lights hanging above it. A staircase is visible in the background. The walls are partially panelled and there is a good deal of Victorian furniture on display.
19 Hyde Park Terrace was home to Thomas Threlfall who commissioned this photograph. The Bedford Lemere daybook records William Flockhart as the architect. Hyde Park Terrace or Hyde Park Gardens as it is sometimes known, consists of two roads running adjacent to the north western corner of Hyde Park, London. They houses are amongst the most exclusive properties on the northern side of Hyde Park and date from the early 19th century.

Thank you to Anne Anderton for her excellent blog posts and the University of Manchester Libraries for the thorough cataloging metadata. Always appreciated.
Gorgeous.